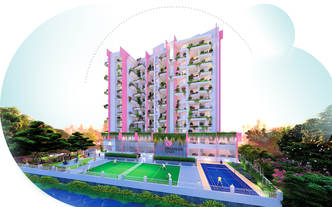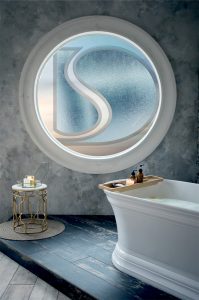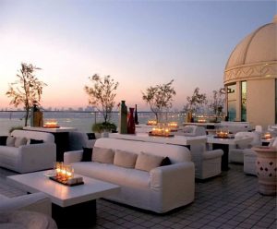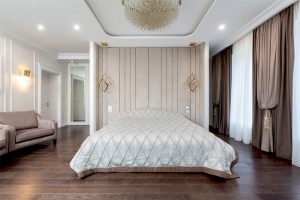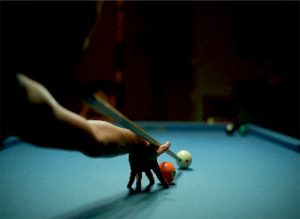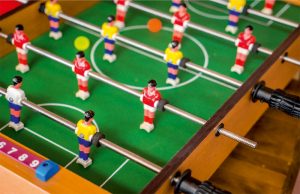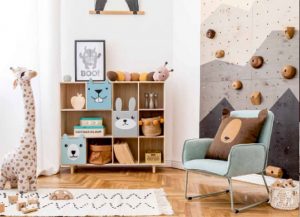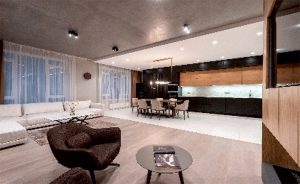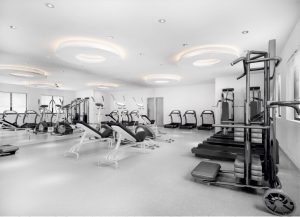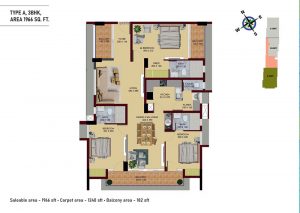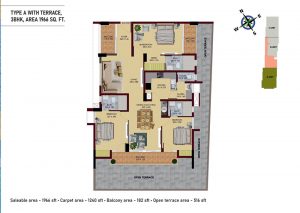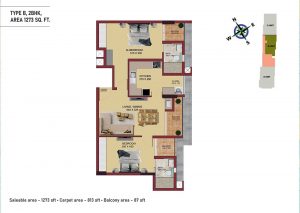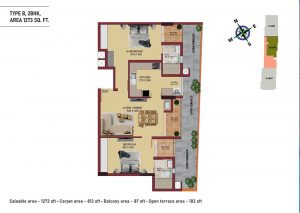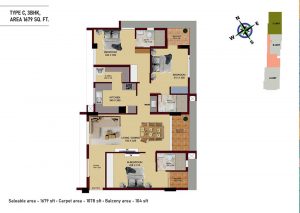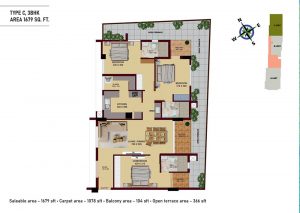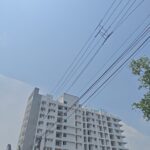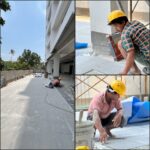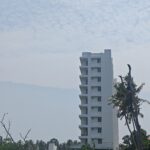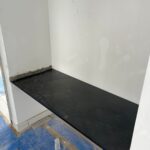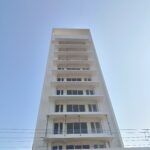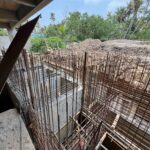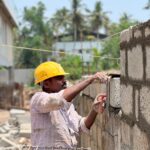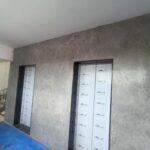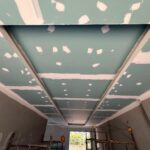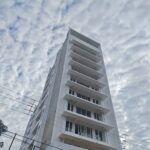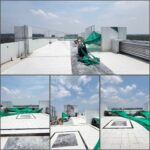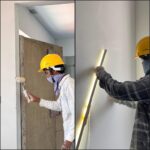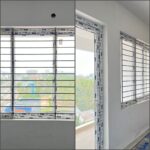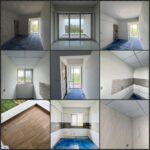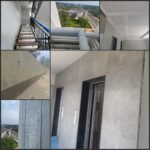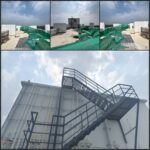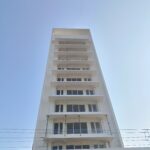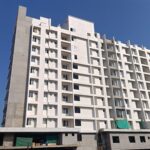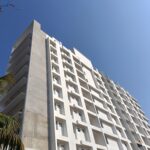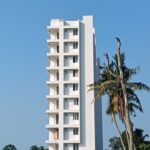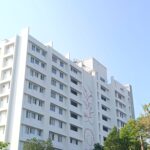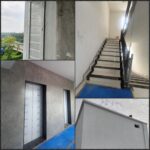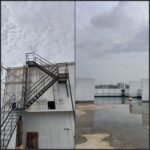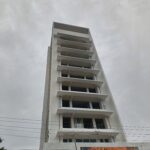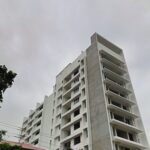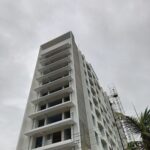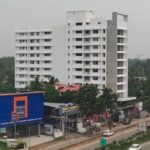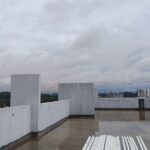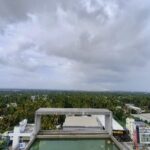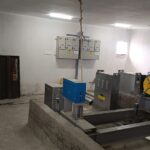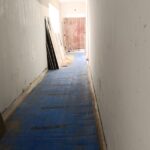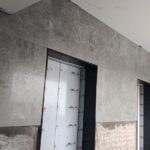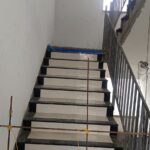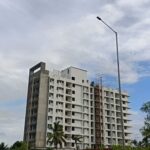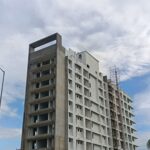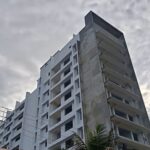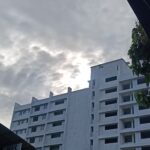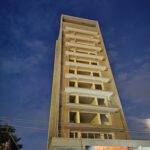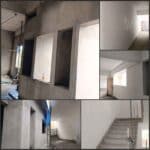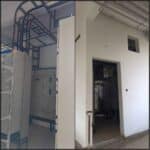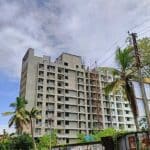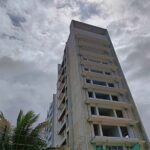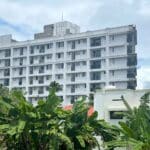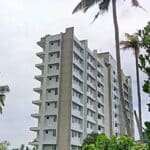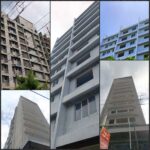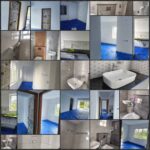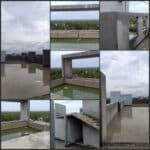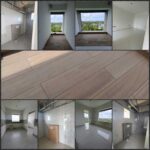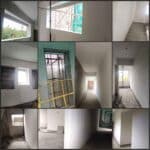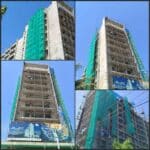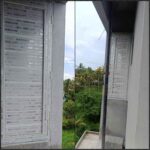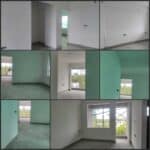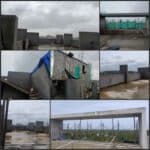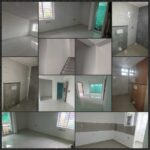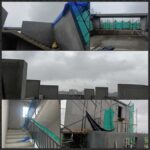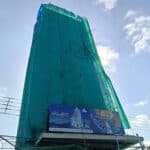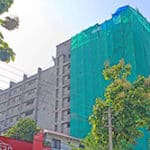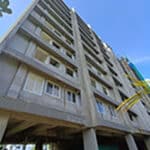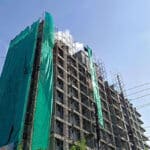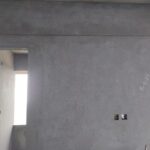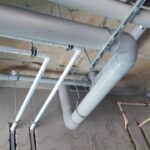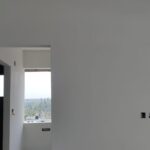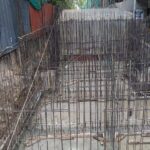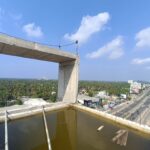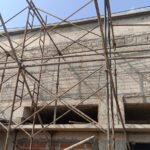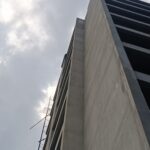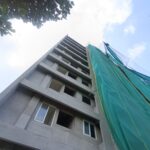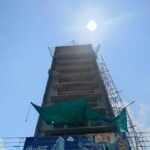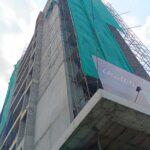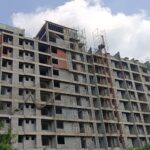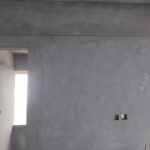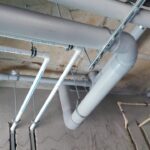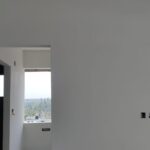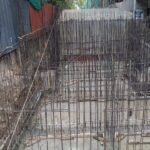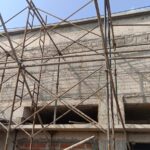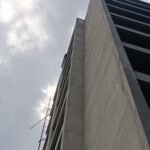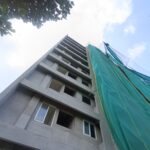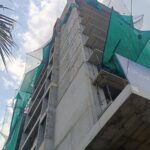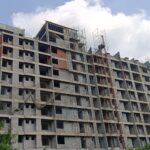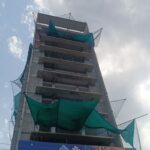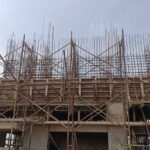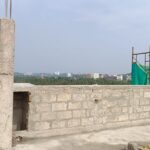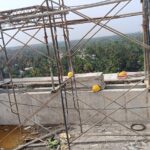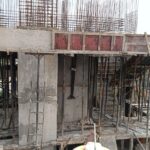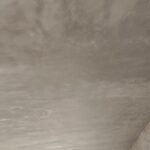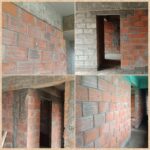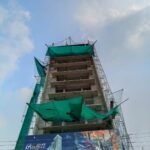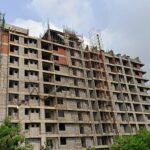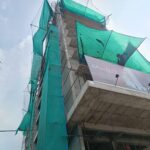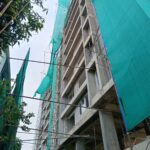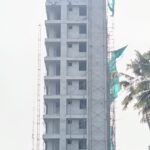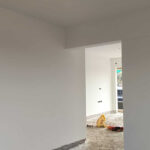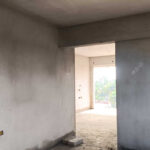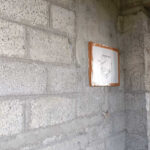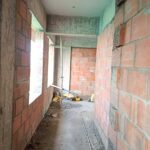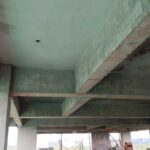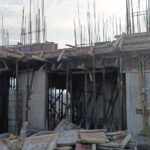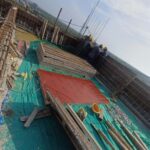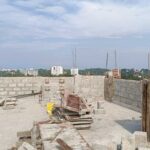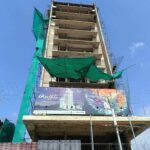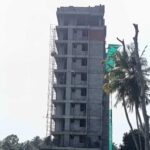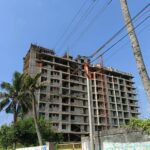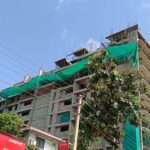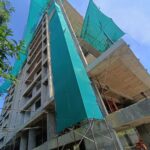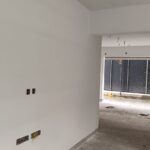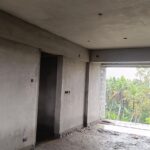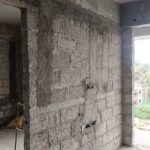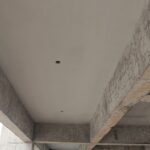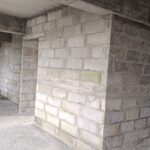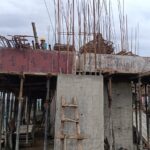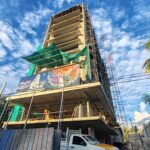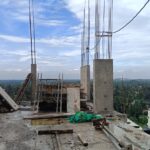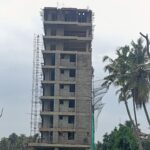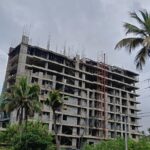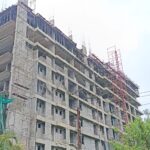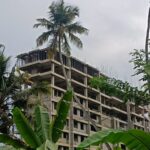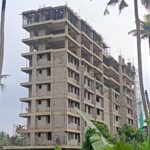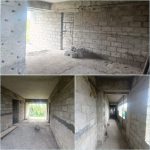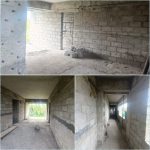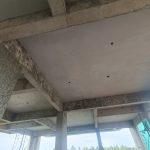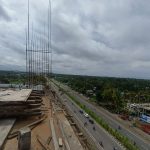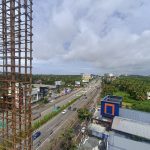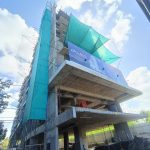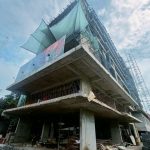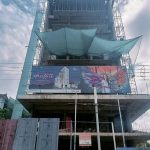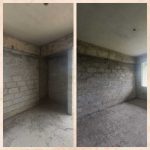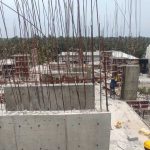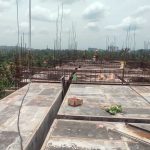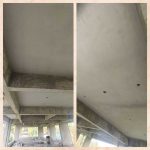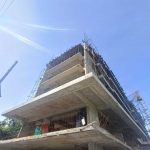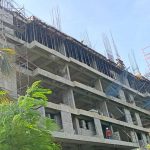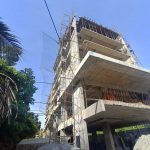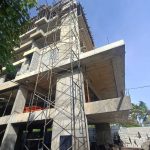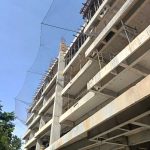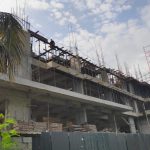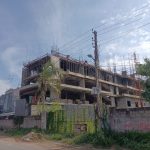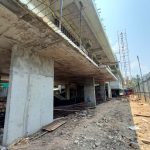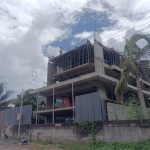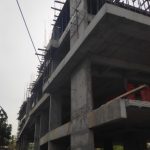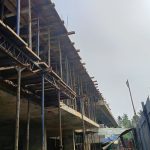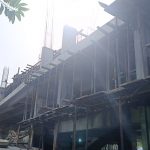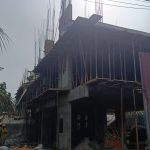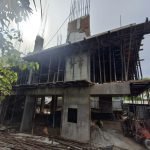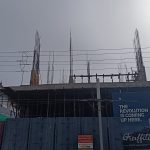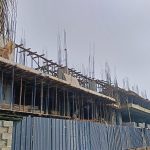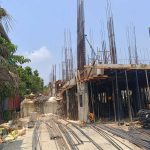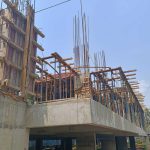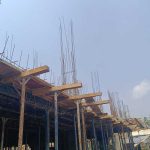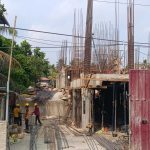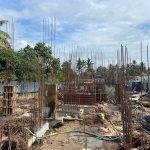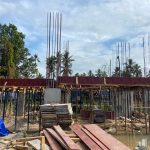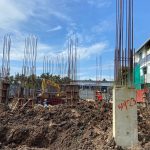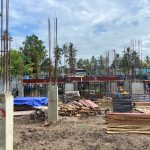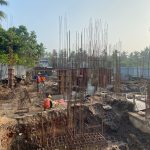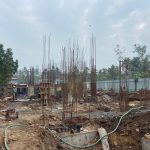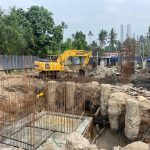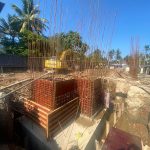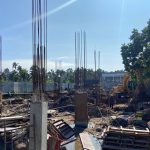GRAFFITI
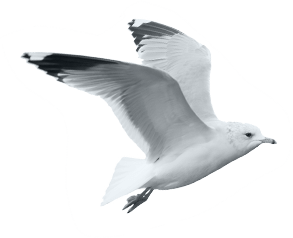
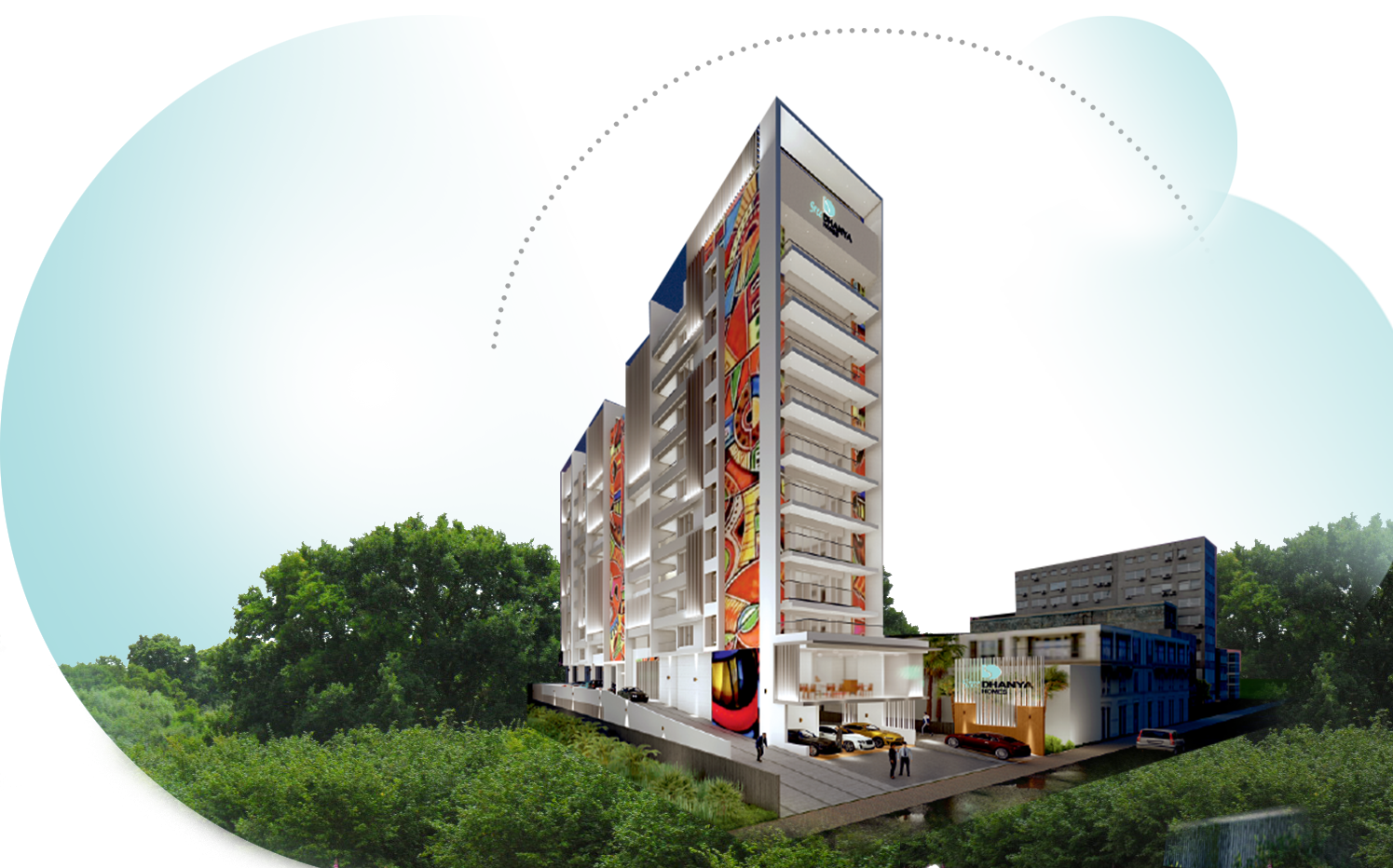
GRAFFITI
BY SREEDHANYA HOMES
A MONUMENT OF WOMEN EMPOWERMENT
2&3 BHK APARTMENTS – NH BYPASS VENPALAVATTOM
Following the resounding success of Sree Dhanya’s Pink, the time has arrived for yet another change, another chapter in the book of revolution: Graffiti. Sree Dhanya’s Graffiti is unlike any other apartment project you might come across. It is a labour of love by a team of accomplished women to create the perfect nurturing and comforting home in an ever-changing world. This residential project consists of twenty-seven 2&3 BHK apartment units strategically positioned in NH Bypass, Venpalavattom.Graffiti has everything that makes it a futuristic picture of luxury.
HIGHLIGHTS
LOCATION
Nestled in the happening heart of Trivandrum city, Venpalavattom, this residential project towers as a work of modern art with the highest visible point. Blending seamlessly with nature yet standing out in all its glory against the city skyline, it offers you a life of easy accessibility to airports, railway stations, malls, IT hubs and cultural landmarks.
Amenities
- Recreation area with indoor games
- Association hall
- Rooftop swimming pool
- Children’s play area
- Solar panels
- Rooftop party area
- Landscaped surroundings
- Digital door locks for main door
- Access controlled main lobby entry
- Grand lobby
- Round the clock security
- 24 hours generator backup
- Provision for electric car charging
- Air-conditioned fitness center
- Surveillance camera
- Reticulated gas system
- Caretaker’s room
Structure
-Column footing complying with seismic 3 zones. RCC frame structure with concrete block, concrete grade and steel grade as per structural consultant’s advice.
FLOORING, TILING & RAILINGS
-Main entrance lobby, Lift lobby and Lift fascia (wall & floor) using Granite/ Vitrified Tile / corian material or equivalent.
-Car Park Area: Grano flooring with grooves or exterior grade paving tiles. Living Dining 160X80 cm with GVT verified body tiles. Make: Johnson/Kajaria/Keramica/ Equivalent.
-Kitchen dado wall of 120 cm X 60 cm GVT verified body tiles. Make: Johnson/Kajaria/ Keramica/ Equivalent and kitchen top with Black Granite or equivalent.
-All Bedrooms: Vetrified tiles 120 × 60 cm. Make: Johnson/Kajaria/ Keramica/ Equivalent.
-Master bathroom with marble finish tileof 120 × 60 cm. Make: Johnson/Kajaria/ Keramica/ Equivalent.
-Other Bedroom Toilets: Designer ceramic tile concepts 60 cm × 60 cm for floor and 120 cm × 60 cm for walls upto ceiling height. Make: Johnson/Kajaria/Keramica/ Equivalent.
-Balconies / Open Terraces /Decks: Rustic /Antiskid/ceramic tiles 40 cm × 40 cm or (vitrified body ) with SS/MS/GI with or without toughened glass as per architect’s design up to 1.2 m height.
-Servant’s Toilet: Ceramic tile 30 cm × 30 cm for floor and 30 cm × 45 cm for walls upto ceiling height.
SANITARY & PLUMBING
Sanitary fittings will be Duravit/ Kholer/American Standard/Vitra/Equivalent. EWC wall-hung model Vitra/Kohler/ American Standard/Equivalent.
-All sanitary wares shall be of white colour. Sanitary wares for servants if provided, toilet shall be using CERA/Hindware/Equivalent.
-Concealed flushing system of GEBERIT / JAQUAR for Bedroom toilets. Faucets: For all the bedroom toilets will be single lever concealed diverters CP fittings, heavy body metal fittings. Master bath with rain shower. Make: Vitra/American Standard/Kohler or Equivalent.
-All other bathrooms with ceiling shower. Make: Vitra/American Standard/Kohler/Equivalent.
-Counter mounted/Wall mounted single lever faucet will be provided for wash basins in kitchen and utility area sink. Make: Vitra/American Standard/Kohler/Equivalent.
-Plumbing: All water supply lines shall be in ISI marked PVC/CPVC /ASTM. Make: Supreme, finolex /equivalent. Drainage lines and storm water drain pipes shall be in PVC/ASTM. Supreme, finolex or equivalent.
-In kitchen, stainless steel Sink double bowl with drain board, Utility Area: Stainless steel sink without drain board. Make: Franke/ Reginox/ Nirali Equivalent Main kitchen tap will be mixer tap for hot and cold. Vitra/American Standard/Kohler/Equivalent.
-Facility to connect sink crusher unit in main kitchen.
-Under counter water purifier in work area .
DOORS & WINDOWS
Main Door shall be pre-hung engineered wood with veneer finish as per the Architect’s design. Make jacdoor / ferro door or equivalent.
-Window shutters will be of UPVC/Aluminium/equivalent. All internal doors except bathroom doors shall be pre-hung engineered wood with veneer finish as per the architect’s design.
-Bathroom doors shall be pre-hung with WPC frames and laminate shutter with lipping as per the Architects design. Hardware: All hardware shall be in S.S. finish door set/Yale or equivalent. Locks of mortise style. Make: Doorset/Yale/Godrej/Equivalent.
-Entrance door shall have hardware such as,Magic Eye, Safety Chain, Door catcher. Main door is digital lock with access card. Make: Yale/Godrej/Doorset/Equivalent.
ELECTRICAL
Concealed copper wiring with modular plate switches, centralized cabling system for all electrical and communication requirements. Make: FINOLEX/V-GUARD/HAVELLS/RR CABLE/BONTON /Equivalent.
-Switches: All switches shall be MK /Schneider/Legrand/Equivalent. Cat 6A cable connectivity will beprovided in master bedroom and in main living room tv area for
-Fastest internet connectivity.
-Motion sensor control for one light with exhaust fan (auto and manual control) in all bathrooms.
-Power facility to connect automation in main living room/dining window or sliding door curtains.
-Night foot lamp in all bedrooms. Make: MK /Schneider/Legrand/Equivalent.
-Generator: Automatic Changeover to Generator supply for common Lights and Lifts.
-Power backup for designated points inside of each flat, Make:Cummins/Kirloskar/ Equivalent.
-Light fixtures for the Common areas, external areas, and apartment balconies and at the entrance door of the individual apartments shall be provided.
-Adequate ELCB and MCB shall be provided in each apartment. Make: SIEMENS/ HAVELLS/ Equivalent.
-Provision for telephone and Internet shall be provided in the Living room and Master Bed room.
-Provision for Cable TV / DTH shall be provided in the Living and Master bedroom.
-Provision for the GEYSER points and exhaust fan point shall be provided for all toilets.
-Air-conditioning provision shall be given in all bedrooms and living area. Car charging facility for all occupants in parking area.
GAS SUPPLY
Reticulated gas supply with individual meters will be provided.
PAINT FINISHES
-Premium emulsion paint shall be applied for the ceiling and interior walls of the apartments excluding utility and service area. Make: Asian/Jotun/Dulux/Equivalent
-Internal Walls: Acrylic/cement based putty with premium emulsion paint. Make: Asian/Berger/Jotun/Equivalent.
-External Walls: Exterior emulsionpaint – graphic designed wall. Make: Asian/Jotun/Dulux/Equivalent.
-External Wall will be Graffiti.
ELEVATORS
-Elevators: High speed lift shall be provided as per the Govt. norms in each core with automatic doors. Make: KONE/Mitsubishi/SCHINDLER or Equivalent.
-ARD (Automatic Rescue Device) and Access Control Device shall be installed in the lift as a premium feature.
-Waste Management: Incinerator/Biobin /Equivalent.
-Car Wash Bay: Designated bay with water supply.
Project Status Report for Graffiti by Sree Dhanya as of April 30, 2025
- STRUCTURAL & CIVIL WORK
- RCC for Terrace Floor Slab – 100% Completed
- RCC Column (Terrace Floor to Machine Room Floor) – 100% Completed
- RCC for Swimming Pool – 100% Completed
- RCC for Overhead Tank (OHT) – 100% Completed
- UG Sump RCC Work – 100% Completed
- Lift Erection – 100% Completed
- MASONRY & PLASTERING
- Block Work – 27/27 Apartments Completed
- Ceiling Plastering – 27/27 Apartments Completed
- Internal Wall Plastering – 27/27 Apartments Completed
- External Wall Plastering – 100% Completed
- WATERPROOFING & PLUMBING
- Apartment Waterproofing – 27/27 Apartments Completed
- Waterproofing in OHT & Sump – 100% Completed
- Internal Plumbing – 27/27 Apartments Completed
- Duct Plumbing – 10/10 Apartments Completed
- TILING & FLOORING
- Wall Tiling – 27/27 Apartments Completed
- Floor Tiling – 27/27 Apartments Completed
- ELECTRICAL WORK
- Electrical Wall Chasing & Box Fixing – 27/27 Apartments Completed
- Electrical Wiring – 27/27 Apartments Completed
- Electrical HT Work – 90% Completed
- Switch Fixing – 23/27 Apartments Completed
- FIXTURES & FITTINGS
- UPVC Window Fixing – 27/27 Apartments Completed
- UPVC Door Fixing – 27/27 Apartments Completed
- Pre-Hung Door Fixing – 11/27 Apartments Completed
- Window Grill Fixing – 27/27 Apartments Completed
- PAINTWORK
- External Primer & 1st Coat Painting – 95% Completed
- Internal Wall 1st Coat Painting – 10/27 Apartments Completed
- COMMON WORKS
- False Ceiling – 27/27 Apartments Completed
- Reticulated Gas Line Work – 70% Completed
- STP Work – 25% Completed
- Fire Fighting System – 75% Completed
Project Status Report for GRAFFITI by Sree Dhanya as of February 26, 2025
- STRUCTURAL & CIVIL WORK
- RCC for Terrace Floor Slab – 100% Completed
- RCC Column for Terrace Floor to Machine Room Floor – 100% Completed
- RCC for Swimming Pool – 100% Completed
- RCC for Overhead Tank (OHT) – 100% Completed
- Underground Sump Work (RCC) – 100% Completed
- MASONRY & PLASTERING
- Block Work – 27/27 Apts Completed
- Ceiling Plastering – 27/27 Apts Completed
- Internal Wall Plastering – 27/27 Apts Completed
- External Wall Plastering – 100% Completed
- PLUMBING & WATERPROOFING
- Internal Plumbing – 27/27 Apts Completed
- Plumbing Work in Ducts – 10/10 Apts Completed
- Waterproofing – 27/27 Apts Completed
- Waterproofing in Overhead Tank & Sump – 100% Completed
- FIXTURES & FITTINGS
- UPVC Window Fixing – 27/27 Apts Completed
- UPVC Door Fixing – 20/27 Apts Completed
- Prehung Door Fixing – 11/27 Apts Completed
- Window Grill Fixing – 27/27 Apts Completed
- Switch Fixing – 19/27 Apts Completed
- TILING & FLOORING
- Wall Tiling – 27/27 Apts Completed
- Floor Tiling – 27/27 Apts Completed
- ELECTRICAL WORK
- Electrical Wall Chasing & Box Fixing – 27/27 Apts Completed
- Electrical Wiring – 27/27 Apts Completed
- Electrical HT Work – 90% Completed
- AMENITIES & COMMON AREAS
- Lift Erection – 100% Completed
- False Ceiling Work – 27/27 Apts Completed
- Fire Fighting Work – 70% Completed
- Reticulated Gas Line Work – 70% Completed
- Sewage Treatment Plant (STP) Work – 15% Completed
- PAINTWORK
- External Primer & 1st Coat Painting – 95% Completed
PROJECT STATUS REPORT OF GRAFFITI BY SREEDHANYA AS ON 14th December 2024
- RCC for Terrace Floor Slab – 100% Completed
- RCC Column for Terrace Floor to Machine Room Floor – 100% Completed
- RCC for Swimming Pool – 100% Completed
- RCC for Overhead Tank (OHT) – 100% Completed
- Block Work – 27/27 Apartments Completed
- Ceiling Plastering – 27/27 Apartments Completed
- Internal Wall Plastering – 27/27 Apartments Completed
- External Wall Plastering – 100% Completed
- Electrical Wall Chasing & Box Fixing – 27/27 Apartments Completed
- Internal Plumbing – 27/27 Apartments Completed
- Wall Tiling – 26/27 Apartments Completed
- Floor Tiling – 24/27 Apartments Completed
- UG Sump RCC Work – 100% Completed
- Lift Erection – 90% Completed
- UPVC Window Fixing – 10/27 Apartments Completed
- UPVC Door Fixing – 5/27 Apartments Completed
- Prehung Door Fixing – 4/27 Apartments Completed
- Electrical Wiring – 27/27 Apartments Completed
- Waterproofing – 27/27 Apartments Completed
- Waterproofing in Overhead Tank & Sump – 100% Completed
- Electrical HT Work – 60% Completed
- Firefighting Systems – 60% Completed
- False Ceiling Work – 20/27 Apartments Completed
- Window Grill Fixing – 4/27 Apartments Completed
- External Primer & First Coat Painting – 90% Completed
- Reticulated Gas Line Work – 70% Completed
PROJECT STATUS REPORT OF GRAFFITI BY SREEDHANYA AS ON 24.10.2024
- RCC FOR TERRACE FLOOR SLAB – 100% COMPLETED
- RCC COLUMN FOR TERRACE FLOOR TO MACHINE ROOM FLOOR – 100% COMPLETED
- RCC FOR SWIMMING POOL – 100% COMPLETED
- RCC FOR OHT – 100% COMPLETED
- BLOCK WORK – 27 OUT OF 27 APTS COMPLETED
- CEILING PLASTERING – 27 OUT OF 27 APTS COMPLETED
- INTERNAL WALL PLASTERING – 27 OUT OF 27 APTS COMPLETED
- EXTERNAL WALL PLASTERING – 100% COMPLETED
- ELECTRICAL WALL CHASING AND BOX FIXING – 27 OUT OF 27 APTS COMPLETED
- PLUMBING INTERNAL – 27 OUT OF 27 APTS COMPLETED
- PLUMBING DUCT – 10 OUT OF 10 APTS COMPLETED
- WALL TILING – 23 OUT OF 27 APTS COMPLETED
- FLOOR TILING – 18 OUT OF 27 APTS COMPLETED
- UG SUMP WORK RCC – 100% COMPLETED
- LIFT ERECTION – 60% COMPLETED
- UPVC WINDOW FIXING – 6 OUT OF 27 APTS COMPLETED
- UPVC DOOR FIXING – 2 OUT OF 27 APTS COMPLETED
- PREHUNG DOOR FIXING – 2 OUT OF 27 APTS COMPLETED
- ELECTRICAL WIRING – 23 OUT OF 27 APTS COMPLETED
- WATERPROOFING -26 OUT OF 27 APTS COMPLETED
- WATERPROOFING IN OVER HEAD TANK & SUMP – 100% COMPLETED
- ELECTRICAL HT- 60% COMPLETED
PROJECT STATUS REPORT OF GRAFFITI BY SREEDHANYA AS ON 06.09.2024
- RCC FOR TERRACE FLOOR SLAB – 100% COMPLETED
- RCC COLUMN FOR TERRACE FLOOR TO MACHINE ROOM FLOOR – 100% COMPLETED
- RCC FOR SWIMMING POOL – 100% COMPLETED
- RCC FOR OHT – 100% COMPLETED
- BLOCK WORK – 27 OUT OF 27 APTS COMPLETED
- CEILING PLASTERING – 27 OUT OF 27 APTS COMPLETED
- INTERNAL WALL PLASTERING – 27 OUT OF 27 APTS COMPLETED
- EXTERNAL WALL PLASTERING – 100% COMPLETED
- ELECTRICAL WALL CHASING AND BOX FIXING – 27 OUT OF 27 APTS COMPLETED
- PLUMBING INTERNAL – 27 OUT OF 27 APTS COMPLETED
- PLUMBING DUCT – 9 OUT OF 27 APTS COMPLETED
- WALL TILING – 13 OUT OF 27 APTS COMPLETED
- FLOOR TILING – 13 OUT OF 27 APTS COMPLETED
- UG SUMP WORK RCC – 100% COMPLETED
- LIFT ERECTION – 40% COMPLETED
- UPVC WINDOW FIXING – 6 OUT OF 27 APTS COMPLETED
- UPVC DOOR FIXING – 2 OUT OF 27 APTS COMPLETED
- PREHUNG DOOR FIXING – 2 OUT OF 27 APTS COMPLETED
- ELECTRICAL WIRING – 18 OUT OF 27 APTS COMPLETED
- WATERPROOFING – 18 OUT OF 27 APTS COMPLETED
- WATERPROOFING IN OVER HEAD TANK – 100% COMPLETED
- SWITCH FIXING – 2 OUT OF 27 APTS COMPLETED
PROJECT STATUS REPORT OF GRAFFITI BY SREEDHANYA AS OF 29.07.2024
- RCC FOR TERRACE FLOOR SLAB – 100% COMPLETED
- RCC COLUMN FOR TERRACE FLOOR TO MACHINE ROOM FLOOR – 100% COMPLETED
- RCC FOR SWIMMING POOL – 100% COMPLETED
- RCC FOR OHT – 100% COMPLETED
- BLOCK WORK – 27 APT OUT OF 27 COMPLETED
- CEILING PLASTERING – 27APT OUT OF 27 COMPLETED
- INTERNAL WALL PLASTERING – 27 APT OUT OF 27 COMPLETED
- EXTERNAL WALL PLASTERING – 100% COMPLETED
- ELECTRICAL WALL CHASING AND BOX FIXING – 27 APT OUT OF 27 COMPLETED
- PLUMBING INTERNAL – 27 APT OUT OF 27 COMPLETED
- PLUMBING DUCT – 5 NOS OUT OF 10 COMPLETED
- WALL TILING – 9 APT OUT OF 27 APT COMPLETED
- FLOOR TILING – 9 APT OUT OF 27 APT COMPLETED
- UG SUMP WORK RCC COMPLETED
- LIFT ERECTION – 20% COMPLETED
- UPVC WINDOW FIXING – 2 APT OUT OF 27 APT COMPLETED
- UPVC DOOR FIXING – 2 APT OUT OF 27 APT COMPLETED
- PREHUNG DOOR FIXING – 2 APT OUT OF 27 APT COMPLETED
- ELECTRICAL WIRING – 10 APT OUT OF 27 APT COMPLETED
- WATERPROOFING – 12 APT OUT OF 27 APT COMPLETED
PROJECT STATUS REPORT OF GRAFFITI BY SREEDHANYA AS OF 21.06.2024
- RCC FOR TERRACE FLOOR SLAB – 100% COMPLETED
- RCC COLUMN FOR TERRACE FLOOR TO MACHINE ROOM FLOOR -100% COMPLETED
- RCC FOR SWIMMING POOL -100% COMPLETED
- RCC FOR OHT -100% COMPLETED
- BLOCK WORK – 27 OUT OF 27 APTS COMPLETED
- CEILING PLASTERING – 27 OUT OF APTS COMPLETED
- INTERNAL WALL PLASTERING – 27 OUT OF 27 APTS COMPLETED
- EXTERNAL WALL PLASTERING – APT C SIDE – 100% COMPLETED, APT B SIDE – 50% COMPLETED
- EELECTRICAL WALL CHASING AND BOX FIXING – 27 OUT OF 27 APTS COMPLETED
- PLUMBING INTERNAL – 27 OUT OF 27 APTS COMPLETED
- PLUMBING DUCT – 5 NOS OUT OF 10 COMPLETED
- WALL TILING – 8 OUT OF 27 APTS COMPLETED
- FLOOR TILING – 4 OUT OF 27 APTS COMPLETED
- UG SUMP WORK RCC COMPLETED
- LIFT ERECTION – STARTED
- ELECTRICAL WIRING – 10 OUT OF 27 APTS COMPLETED
- WATERPROOFING – 10 OUT OF 27 APTS COMPLETED
PROJECT STATUS REPORT OF GRAFFITI BY SREEDHANYA AS OF 07.05.2024
- RCC FOR TERRACE FLOOR SLAB – 100% COMPLETED
- RCC COLUMN FOR TERRACE FLOOR TO MACHINE ROOM FLOOR -100% COMPLETED
- RCC FOR SWIMMING POOL – 100% COMPLETED
- RCC FOR OHT – 100% COMPLETED
- BLOCK WORK – 27 APT OUT OF 27 COMPLETED
- CEILING PLASTERING – 27APT OUT OF 27 COMPLETED
- INTERNAL WALL PLASTERING – 27 APT OUT OF 27 COMPLETED
- EXTERNAL WALL PLASTERING – APT – C SIDE -100% COMPLETED, APT – B SIDE – 20% COMPLETED
- ELECTRICAL WALL CHASING AND BOX FIXING -27 APT OUT OF 27 COMPLETED
- PLUMBING INTERNAL – 27 APT OUT OF 27 COMPLETED
- PLUMBING DUCT – 3 NOS OUT OF 10 COMPLETED
- WALL TILING – (SAMPLE APT 2A & 2C) COMPLETED
- FLOOR TILING- (SAMPLE APT-2A & 2C) COMPLETED
- UG SUMP WORK RCC COMPLETED
- WALL PUTTY – 21 APTS COMPLETED OUT OF 27 APTS
- 1ST COAT PAINTING – 1 APT COMPLETED
PROJECT STATUS REPORT OF GRAFFITI BY SREEDHANYA AS OF 25.03.2024
- RCC FOR TERRACE FLOOR SLAB – 100% COMPLETED
- RCC COLUMN FOR TERRACE FLOOR TO MACHINE ROOM FLOOR – 100% COMPLETED
- RCC FOR SWIMMING POOL -100% COMPLETED
- RCC FOR OHT -100% COMPLETED
- BLOCK WORK – 27 APT OUT OF 27 COMPLETED
- CEILING PLASTERING – 27APT OUT OF 27 COMPLETED
- INTERNAL WALL PLASTERING -25 APT OUT OF 27 COMPLETED
- EXTERNAL WALL PLASTERING- APT- C SIDE -60% COMPLETED
- ELECTRICAL WALL CHASING AND BOX FIXING -27 APT OUT OF 27 COMPLETED
- PLUMBING INTERNAL – 24 APT OUT OF 27 COMPLETED
- WALL TILING – (SAMPLE APT 2A) COMPLETED
- FLOOR TILING- (SAMPLE APT-2A) COMPLETED
- UG SUMP WORK IS IN PROGRESS
PROJECT STATUS REPORT OF GRAFFITI BY SREEDHANYA AS OF 12.02.2024
- RCC FOR TERRACE FLOOR SLAB – 100% COMPLETED
- RCC COLUMN FOR TERRACE FLOOR TO MACHINE ROOM FLOOR – 100% COMPLETED
- RCC FOR SWIMMING POOL – 100% COMPLETED
- RCC FOR OHT IS IN PROGRESS
- BLOCK WORK – 27 APT OUT OF 27 COMPLETED
- CEILING PLASTERING – 27APT OUT OF 27 COMPLETED
- INTERNAL WALL PLASTERING – 20 APT OUT OF 27 COMPLETED
- ELECTRICAL WALL CHASING AND BOX FIXING – 25 APT OUT OF 27 COMPLETED
- PLUMBING INTERNAL – 15 APT OUT OF 27 COMPLETED
- WALL TILING – SAMPLE APT 2A COMPLETED
- FLOOR TILING – SAMPLE APT 2A COMPLETED
PROJECT STATUS REPORT OF GRAFFITI BY SREEDHANYA AS OF 30.12.2023
- RCC FOR TERRACE FLOOR SLAB – 100% COMPLETED
- RCC COLUMN FOR TERRACE FLOOR TO MACHINE ROOM FLOOR – 100% COMPLETED
- WATER TANK AND MACHINE ROOM – ON GOING
- BLOCK WORK – 22 APT OUT OF 27 COMPLETED
- CEILING PLASTERING – 26 APT OUT OF 27 COMPLETED
- INTERNAL WALL PLASTERING – 15 APT OUT OF 27 COMPLETED
- ELECTRICAL WALL CHASING AND BOX FIXING – 20 APT OUT OF 27 COMPLETED
- PLUMBING INTERNAL – 9 APT OUT OF 27 COMPLETED
PROJECT STATUS REPORT OF GRAFFITI BY SREEDHANYA AS OF 24.11.2023
- RCC FOR TERRACE FLOOR – 50% COMPLETED
- FORMWORK FOR TERRACE FLOOR – 50% COMPLETED
- BLOCK WORK – 19 APT OUT OF 27 COMPLETED
- CEILING PLASTERING – 21 APT OUT OF 27 COMPLETED
- INTERNAL WALL PLASTERING –10 APT OUT OF 27 COMPLETED
- ELECTRICAL WALL CHASING AND BOX FIXING –14 APT OUT OF 27 COMPLETED
- PLUMBING INTERNAL –1 APT OUT OF 27 COMPLETED
PROJECT STATUS REPORT OF GRAFFITI BY SREEDHANYA AS OF 25.09.2023
- RCC FOR 8TH FLOOR – 100% COMPLETED
- RCC FOR COLUMN FOR 8TH TO 9TH FLOOR 27 NOS OUT OF 27 NOS COMPLETED
- BLOCK WORK – 7 APT OUT OF 27 COMPLETED
- CEILING PLASTERING – 13 APT OUT OF 27 APT COMPLETED
- FORMWORK FOR 9TH FLOOR – 60% COMPLETED
- INTERNAL WALL PLASTERING -2 APT OUT OF 27 APT COMPLETED
- ELECTRICAL WALL CHASING AND BOX FIXING – 4 APT OUT OF 27APT COMPLETED
PROJECT STATUS REPORT OF GRAFFITI BY SREEDHANYA AS OF 11.08.2023
- RCC FOR 6TH FLOOR – 100% COMPLETED
- COLUMN STEEL WORK FOR 6TH TO 7TH 20NOS OUT OF 27 NOS COMPLETED
- BLOCK WORK – 3 APT OUT OF 27 COMPLETED
- CEILING PLASTERING – 5 APT OUT OF 27 APT COMPLETED
- FORMWORK FOR 7TH FLOOR – 20% COMPLETED
PROJECT STATUS REPORT OF GRAFFITI BY SREEDHANYA AS OF 14.06.2023
- RCC FOR 3RD FLOOR SLAB – 100% COMPLETED
- RCC COLUMN- (3RD TO 4TH FLOOR) -100% COMPLETED
- FORM WORK FOR 4TH FLOOR SLAB -95% COMPLETED
- STEEL WORK FOR 4TH FLOOR SLAB -90% COMPLETED
- RCC FOR 4TH FLOOR SLAB-50% COMPLETED
PROJECT STATUS REPORT OF GRAFFITI BY SREEDHANYA AS OF 05.05.2023
- RCC COLUMN – GROUND FLOOR – 100% COMPLETED
- RCC FOR FIRST FLOOR SLAB – 100% COMPLETED
- RCC COLUMN – 1ST TO 2ND FLOOR – 100% COMPLETED
- RCC FOR 2ND FLOOR SLAB – 100% COMPLETED
- RCC COLUMN – 2ND TO 3RD FLOOR – 100% COMPLETED
- FORM WORK FOR 3RD FLOOR SLAB – 50% COMPLETED
- STEEL WORK FOR 3RD FLOOR SLAB – 50% COMPLETED
- VIEW 1
- VIEW 2
- VIEW 3
- VIEW 4
- VIEW 5
- VIEW 6
PROJECT STATUS REPORT OF GRAFFITI BY SREEDHANYA AS OF 18.03.2023
- RCC FOR PILE CAP – 100 % COMPLETED
- RCC COLUMN – GROUND FLOOR – 100% COMPLETED
- RCC FOR GROUND FLOOR ROOF- 1OO% COMPLETED
- RCC COLUMN – 1ST TO 2ND FLOOR – 60% COMPLETED
- FORM WORK FOR 1ST FLOOR ROOF – 40% COMPLETED
- VIEW 1
- VIEW 2
- VIEW 3
- VIEW 4
PROJECT STATUS REPORT OF GRAFFITI BY SREEDHANYA AS ON 02.02.2023
- PILING – 100% COMPLETED
- EARTH WORK EXCAVATION FOR PILE CAP – 36 OUT OF 38 NOS COMPLETED
- RCC FOR PILE CAP – 33 OUT OF 38 NOS COMPLETED
- RCC COLUMN – GROUND FLOOR – 25 OUT OF 38 NOS COMPLETED
- FORM WORK FOR GROUND FLOOR ROOF – 15% COMPLETED
- GRAFFITI – ELEVATION VIEW 1
- GRAFFITI – ELEVATION VIEW 2
- GRAFFITI – ELEVATION VIEW 3
- GRAFFITI – ELEVATION VIEW 4
- GRAFFITI – ELEVATION VIEW 5
- GRAFFITI – ELEVATION VIEW 6
PROJECT STATUS REPORT OF ROME BY SREEDHANYA, AS ON 20.12.2022
- RCC FOR COLUMN (BASEMENT – 2) – 48 NOS OUT OF 48 NOS COMPLETED
- RCC FOR BASEMENT – 2 ROOF -100% COMPLETED
- RCC FOR BASEMENT 1 ROOF – 100% COMPLETED
- RCC FOR GROUND FLOOR ROOF -100% COMPLETED
- RCC FOR COLUMN (FF TO SF) – 33NOS OUT OF 35 NOS COMPLETED
- FORMWORK FOR FIRST FLOOR ROOF – 50% COMPLETED
- STEEL WORK FOR FIRST FLOOR ROOF -10% COMPLETED
Our Other Projects
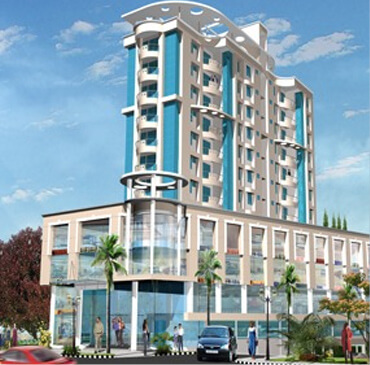
Sree DhanyaApex
Vellayambalam
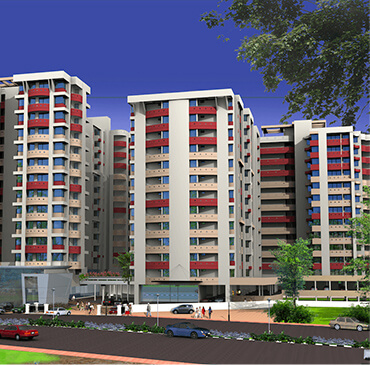
Sree DhanyaPlanet X
Sreekariyam
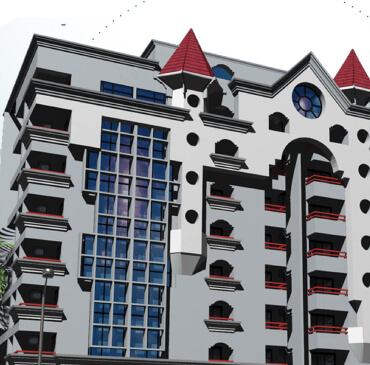
Sree DhanyaCastle
kowdiar
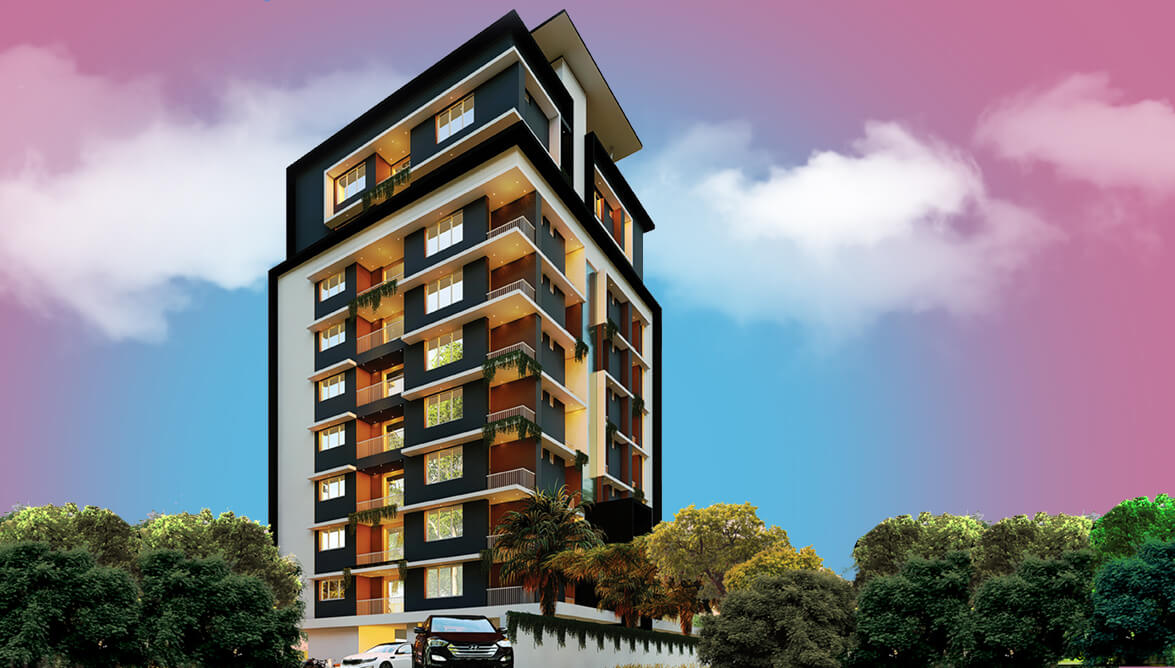
Sree DhanyaLA MAISON
VAZHUTHACAUD
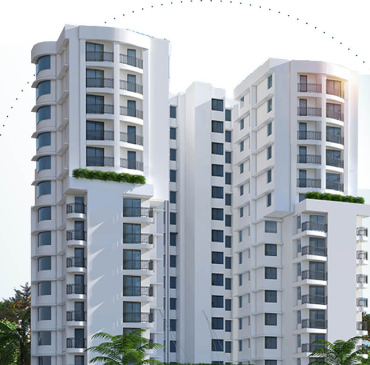
Sree DhanyaLakewoods
AKKULAM
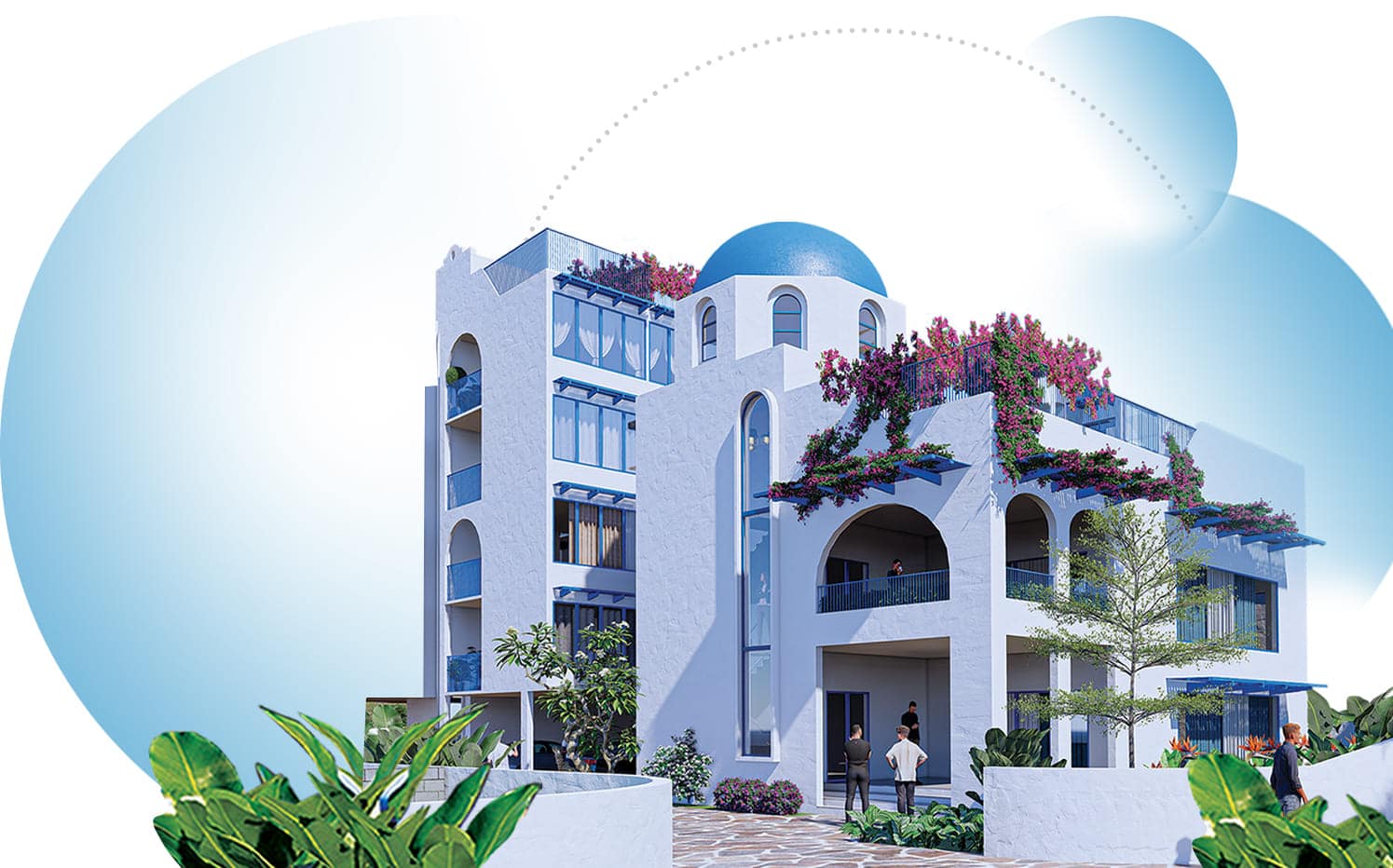
Sree DhanyaGreece Gardens
NEW LAUNCH- NEAR TECHNOPARK
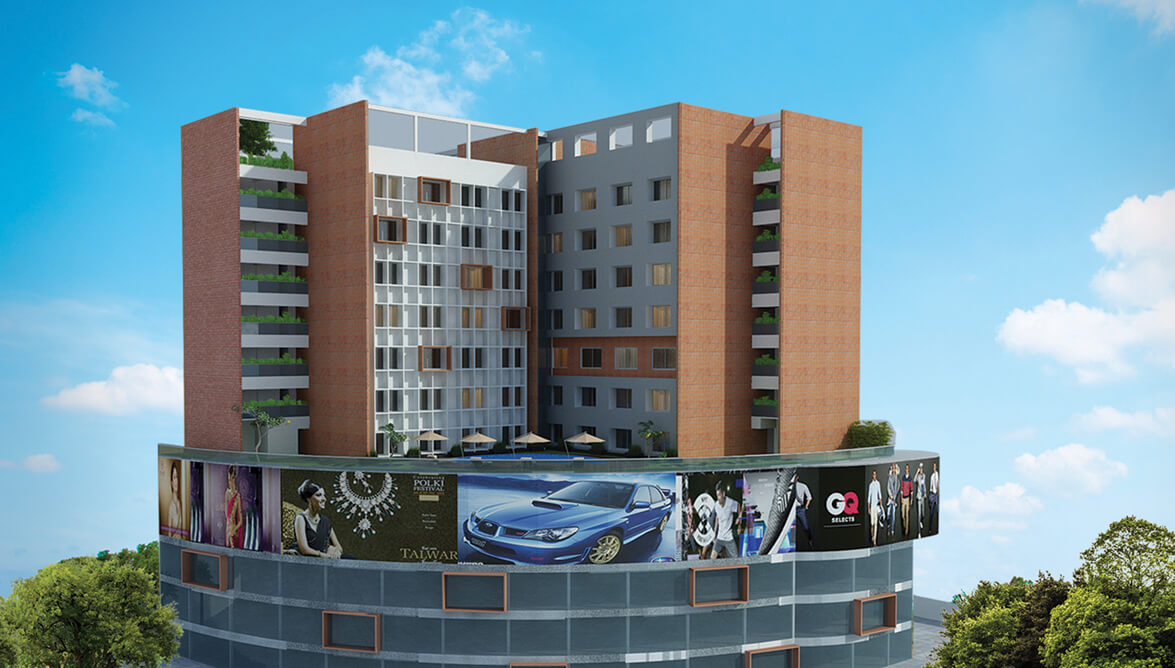
Sree DhanyaVantage Point
Bakery Junction
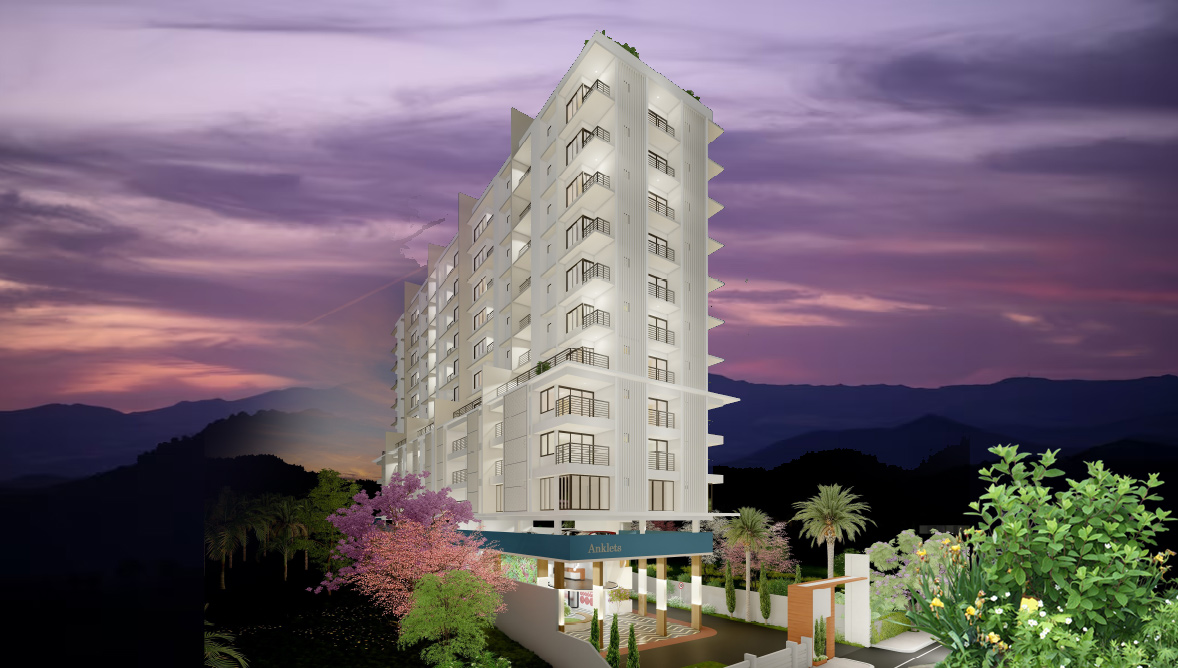
Sree DhanyaAnklets
Kudappanakunnu, Trivandrum
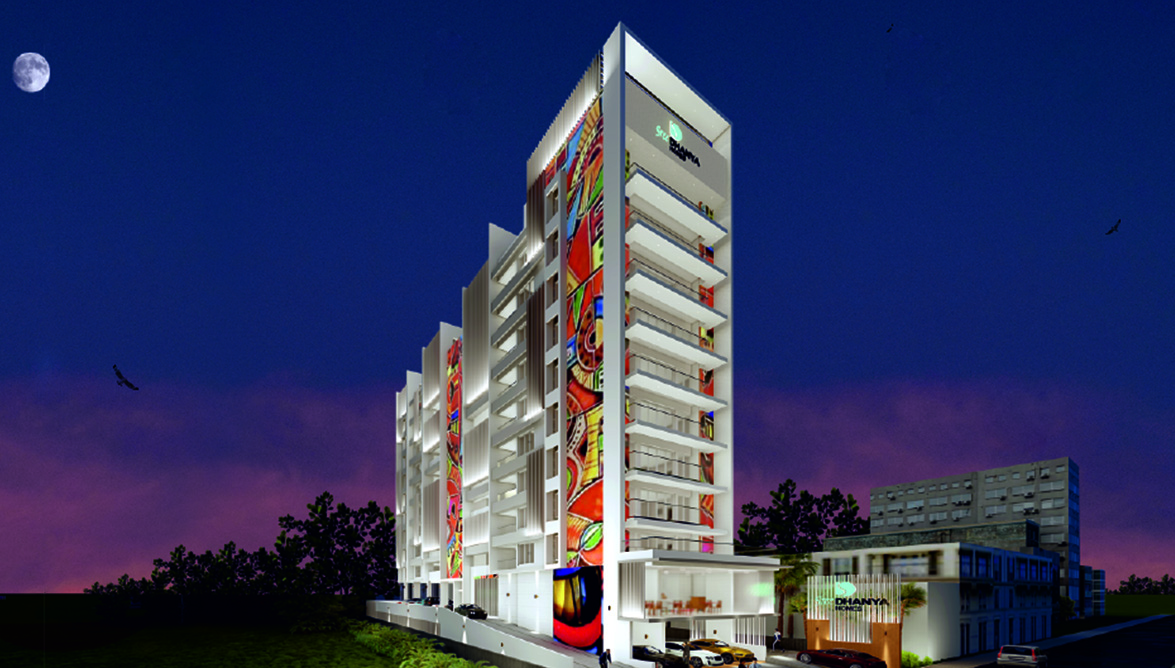
Sree DhanyaGRAFFITI
NH BYPASS VENPALAVATTOM
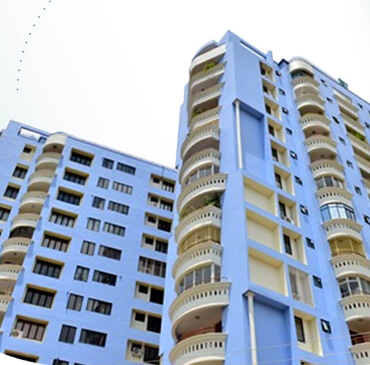
Sree DhanyaHaven
Ambalamukku
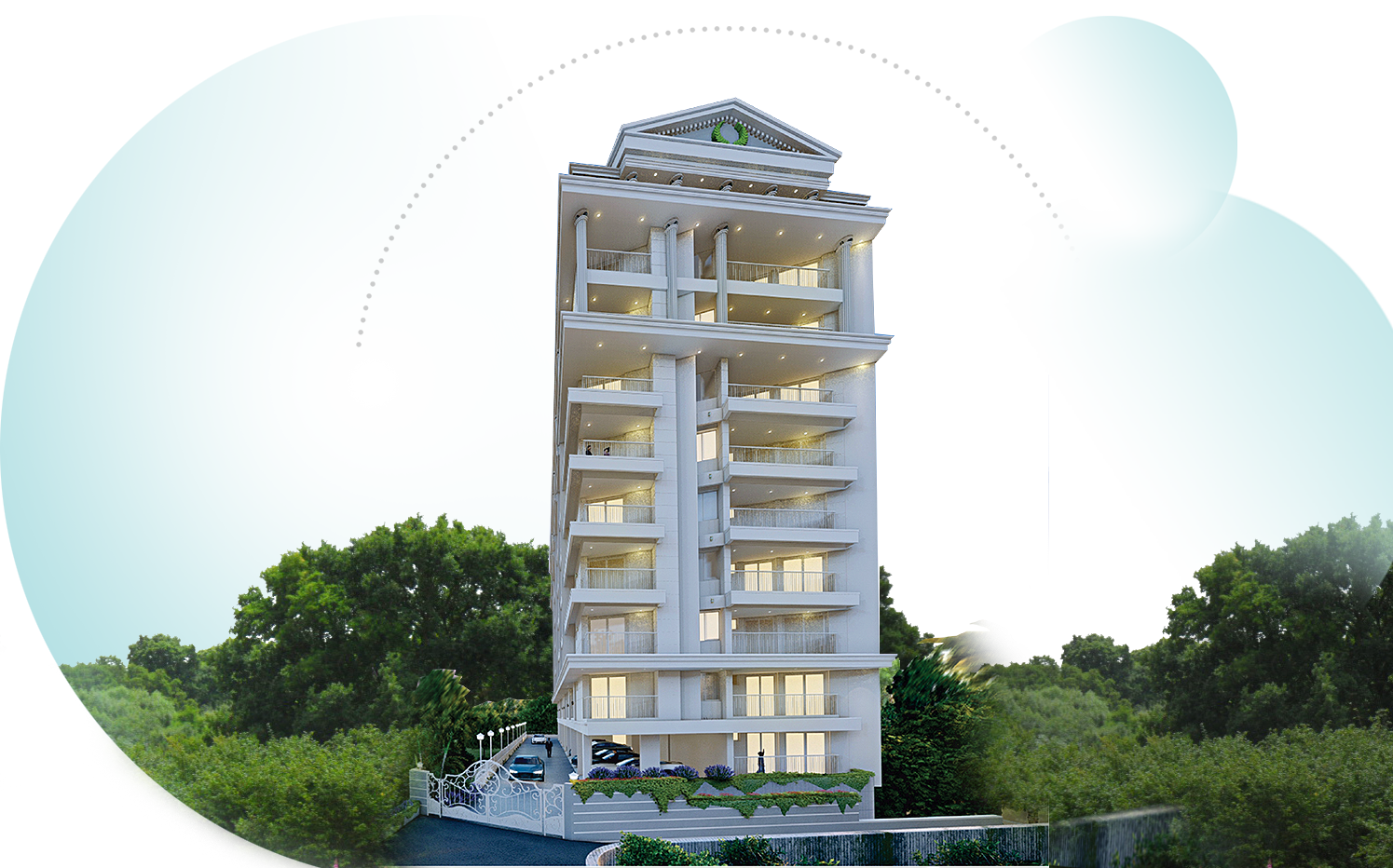
Sree DhanyaROME
MUTTADA
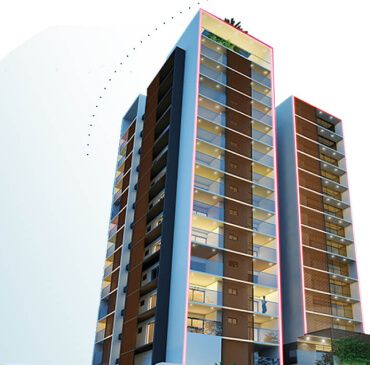
Sree DhanyaLa Poshe
Vazhuthacaud
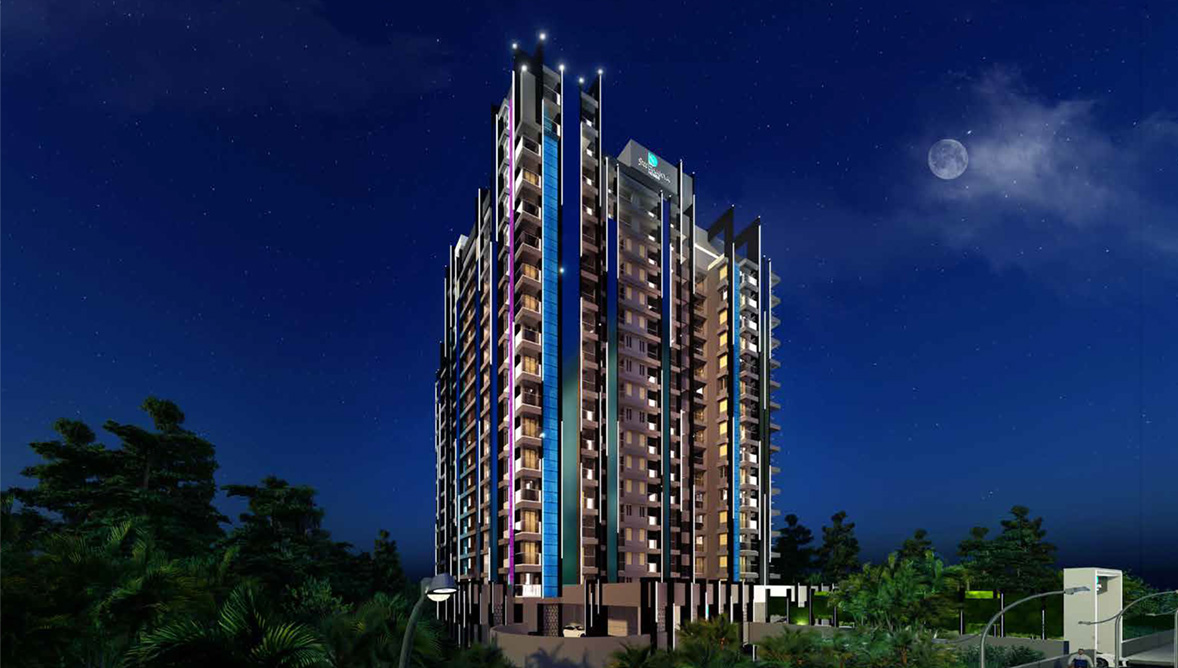
Sree DhanyaA.I.
KURAVANKONAM
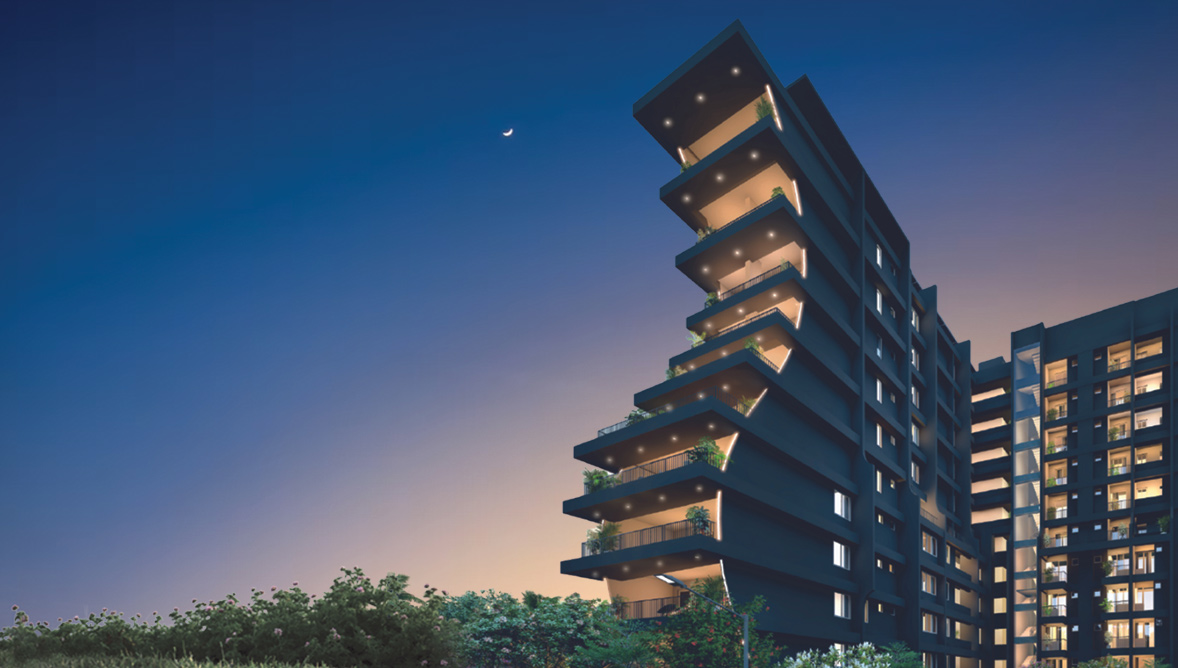
Sree DhanyaARC
SASTHAMANGALAM
